Creative Solutions for Small Bathroom Shower Design
Corner showers utilize often underused space, allowing for more room in the rest of the bathroom. They can be installed with sliding doors or a simple curtain, providing flexibility and saving space.
Walk-in showers in small bathrooms eliminate the need for a door, creating an open and spacious feel. They often feature frameless glass and minimalistic fixtures for a sleek look.
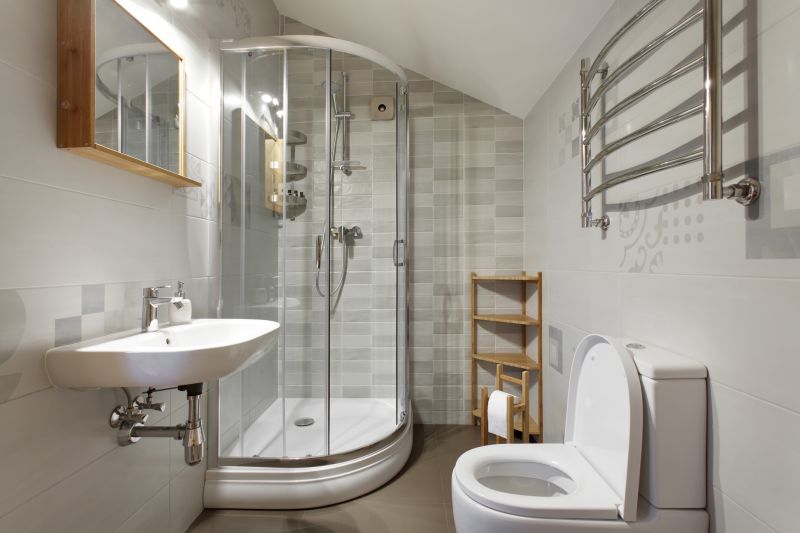
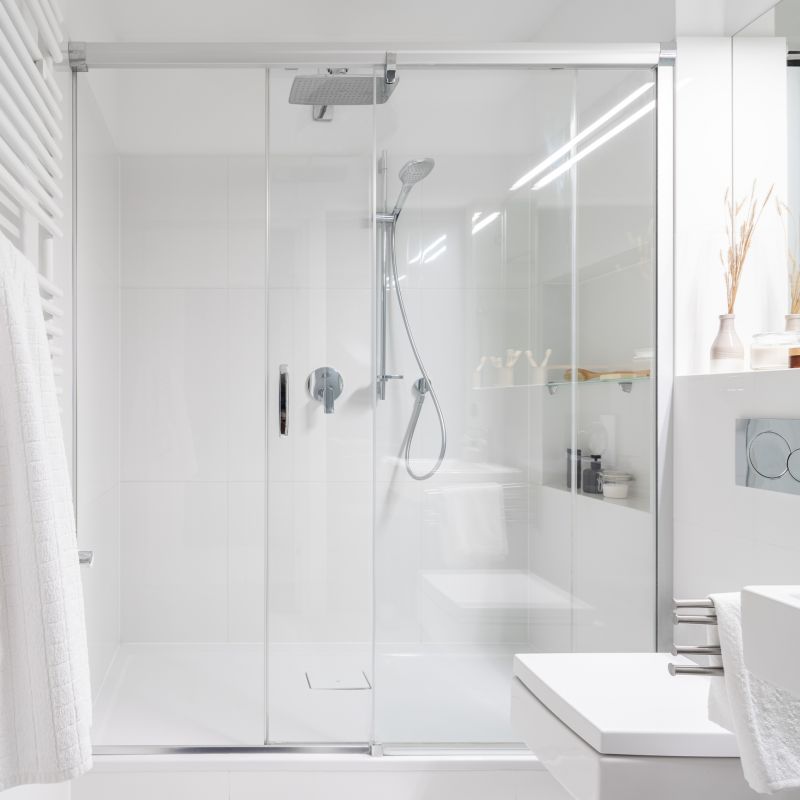
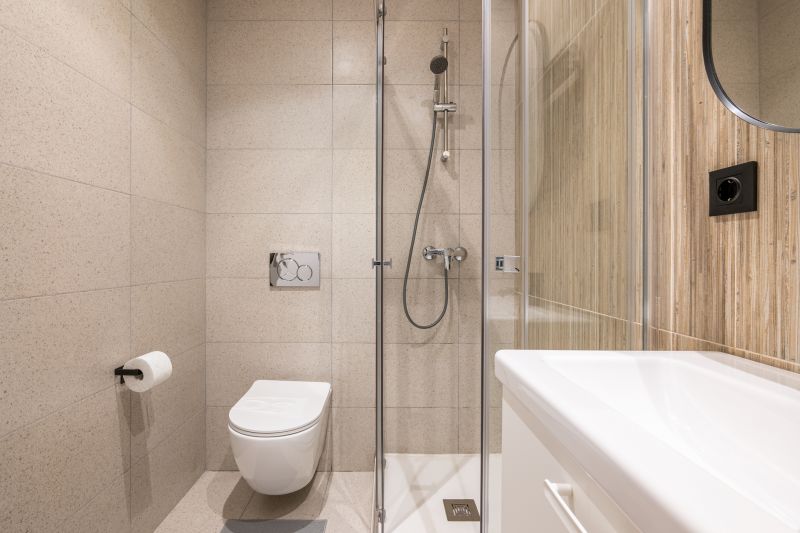
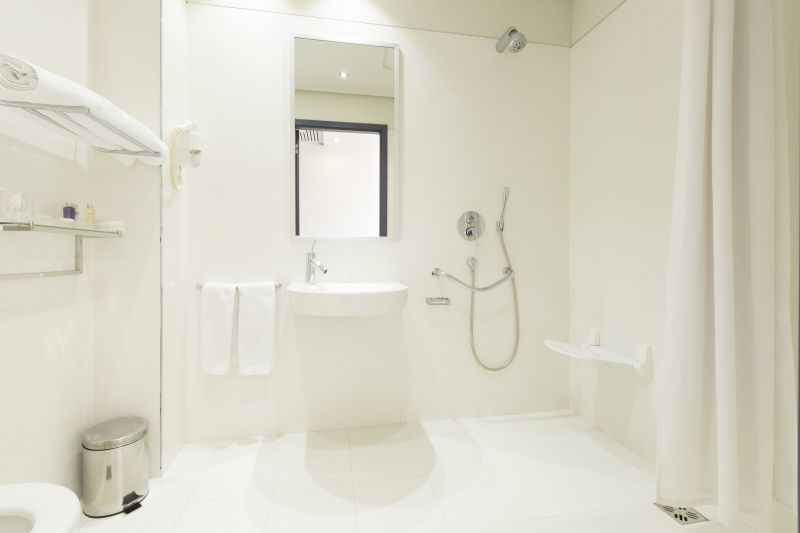
| Layout Type | Key Features |
|---|---|
| Corner Shower | Maximizes corner space with angular designs, suitable for small bathrooms. |
| Walk-In Shower | Creates an open feel, often with frameless glass for a modern look. |
| Sliding Door Shower | Uses sliding doors to save space and prevent door swing issues. |
| Curved Shower Enclosure | Softens the space with rounded edges, fitting well into compact areas. |
| Neo-Angle Shower | Combines two walls at an angle, optimizing corner space. |
Positioning the shower head strategically can improve comfort and water coverage. Consider ceiling-mounted rainfall heads or adjustable handheld options for versatility.
Built-in niches and corner shelves maximize storage without encroaching on the shower space, keeping the area tidy.
Clear glass panels create an unobstructed view, making the space feel larger and more open.
Incorporate grab bars and low-threshold entryways to enhance safety without compromising style.
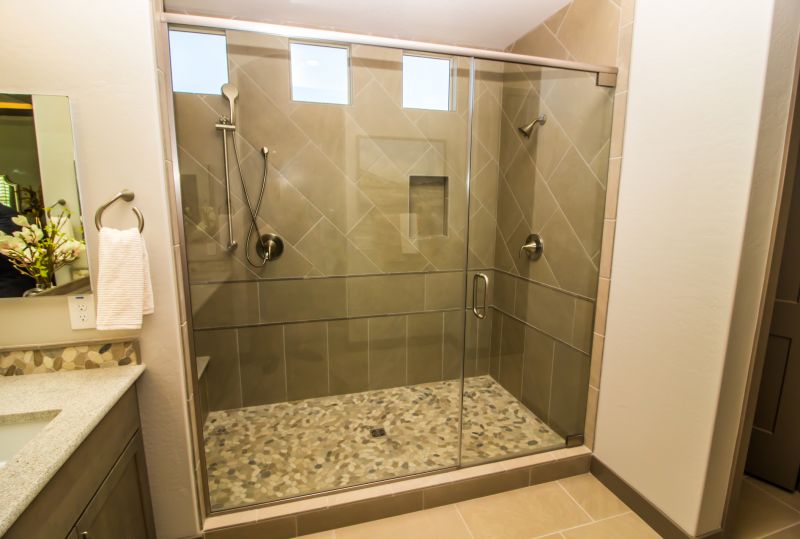
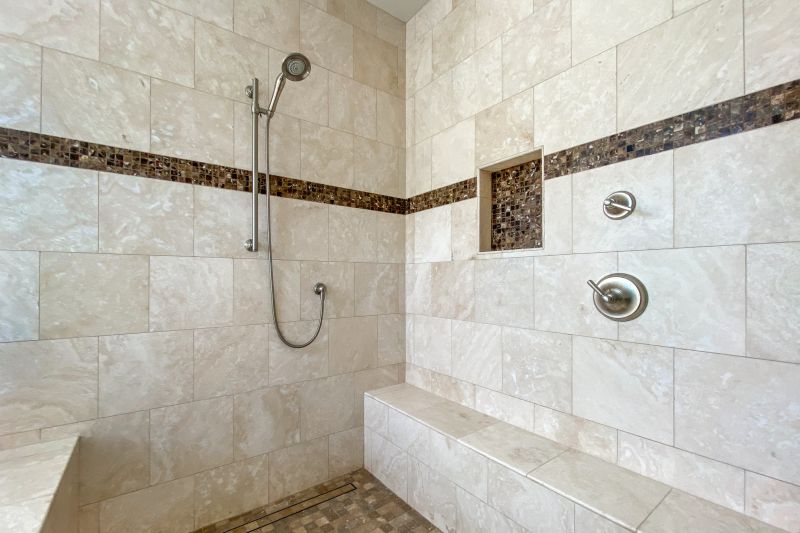
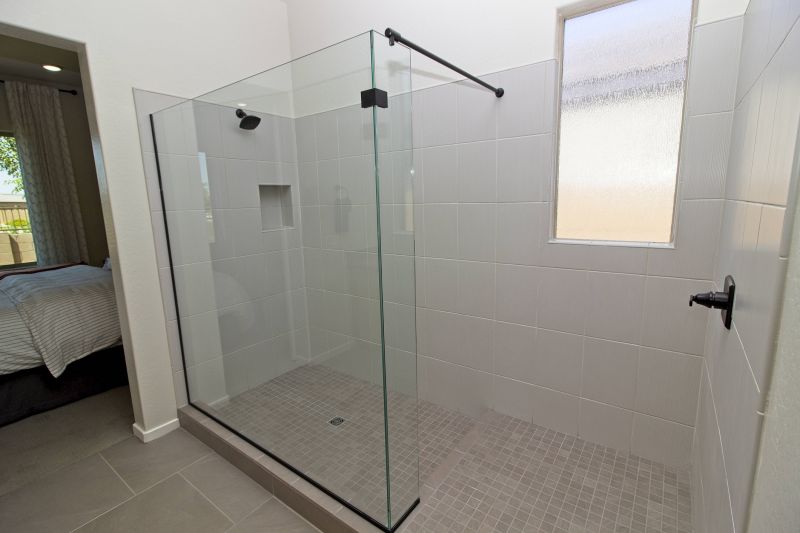
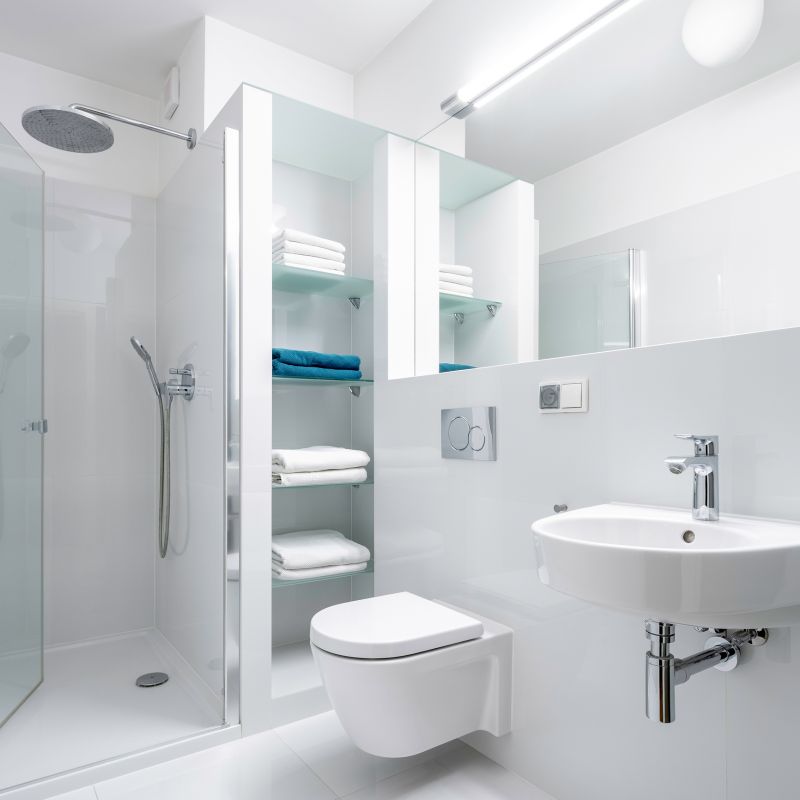
Effective small bathroom shower layouts require a balance of functionality and aesthetic appeal. Incorporating elements such as glass partitions, space-saving fixtures, and clever storage solutions can transform a compact area into a comfortable retreat. Customization options like niche placement and fixture selection allow for tailored designs that meet individual needs. Proper planning ensures that the limited space is used efficiently, providing a seamless experience that combines practicality with modern style.







